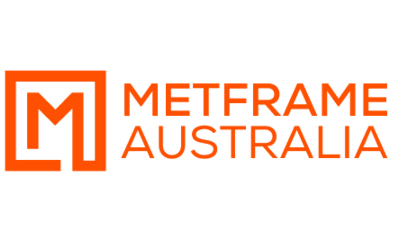Steel wall frames & trusses (standard building)
All the information you need to install your wall frames and roof trusses can be downloaded and printed below. All frames and trusses are clearly labelled so follow the labelling and the layout plans and your building will be up in no time!
You can also see how your framing structure looks in the 3D models. Be sure to interact with these models to gain a better understanding of how to put your structure together.
You can contact us if you need to order additional or spare parts. Just look at the label and the relevant assembly sheet/s of the part/s you are after and email us the details at info@metframe.au or call us on 1300 638 372.
Steel wall frames & trusses (mirrored building)
The below 3D model is for the mirrored version of the small dwelling. Be sure to interact with these models to gain a better understanding of how to put your structure together.
You can contact us if you need to order additional or spare parts. Just look at the label and the relevant assembly sheet/s of the part/s you are after and email us the details at info@metframe.au or call us on 1300 638 372.
Assembly Drawings, Layout Plans & Specifications

Assembly Drawings - Standard Building

Layout Plans - Standard Building

Specifications

Assembly Drawings - Mirrored Building

Layout Plans - Mirrored Building

Orientation Guide
Technical Guides

Technical Bulletin TB-34 Steel Building Frames

Technical Bulletin TB-35 Australian salt marine classifications

BlueScope Safety Data Sheet
StandardsMeeting all Industry Standards
We only manufacture our frames using steel that meets all Australian industry and construction standards while ensuring that each floor joist, wall panel and roof truss is engineered to the highest standards. We never compromise on the safety of our steel floor joists and all our steel is backed by warranties for eligible applicants.
We manufacture to the following Australians Standards:

Steel frame warrantyPeace of mind with Steel frame warranties
We use BlueScope’s Truecore® Steel through our state-of-the-art roll forming machines because we believe it is the highest quality steel available for your builds – and we only want to manufacture the best quality frames and trusses for you.
BlueScope Truecore® back their steel with a warranty of up to 50 years for eligible applicants. This warranty is currently only offered to residential applicants and terms and conditions apply.






